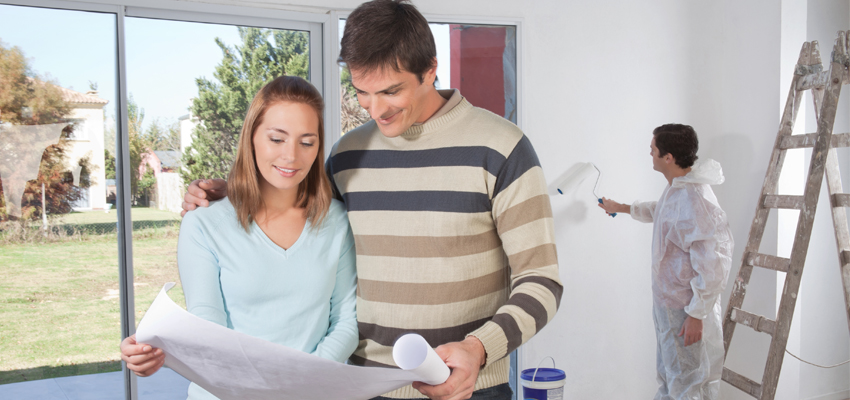Homeowners are on a quest for more space. In the United States, 70 percent of households have outdoor living space, but 71 percent are planning enhancements to up curb appeal, including seating and accessories, according to American Home Furnishings Alliance’s recent study. Their primary motivation? Relaxation. And the garage is one place they are renovating to create it.
There is almost no limit to what you can create in a garage space, but common projects include converting the space into a: sun room, living room, luxury bathroom, kitchen space, studio apartment, man cave, guest house, home office, fitness room and playroom. It’s an exciting proposition–just check out examples on Contemporist and Housely.
Major home changes often require major planning, construction and consultations. What do you need to know and who should you call in to help? We’ll give you the scoop. But first, you need to get creative.
Brainstorm your vision
Most people enjoy the process of gathering ideas, and they are everywhere: online, in print magazines in showrooms, home stores and designer boutiques. The door often becomes a showpiece in garage door conversions, because it is in a position to make a statement. What are good door choices?
- Glass. By far the most popular option, glass garage doors help open up the space, add light and give you more access to scenery.
- Wood. A classic choice, wood provides charm. Wood doors often feature design details and styling that create ambiance.
- Aluminum. Lightweight and inexpensive, aluminum doors can be fashioned for almost style.
Plan with professionals.
Depending on how extensive the renovation is, you may be knocking down and/or moving walls, adding or moving plumbing and electrical wiring. You need to be sure that weight is adequately supported and distributed, whether you are considering changes to the number or size of windows or trusses propping up a room/attic above the garage.
It is wise to meet with specialists, including general contractors, architects, and structural engineers, to gather information, sketch out a plan and define a time frame. The job may require more intensive work than you realized. It’s common to:
- Insulate and install HVAC: Walls, ceilings and the concrete floors may need insulation to make the space comfortable–and easier on the utilities. This could require raising the garage floor and insulating above the slab, for example. Space will likely need heat and A/C, which should connect to the house’s system for greater control.
- Lay plumbing: Putting in a kitchen, lavatory or bar? You’ll need efficient plumbing installed and properly connected.
- Creating an entry: How will you enter the garage from the house? Now that it’s becoming an added room, you have a lot of options as to how the home flows into the garage. Generally, partition walls are knocked down for an open floor plan or a new door is installed.
Get permission.
It’s best to start any project with the right information: what the project will entail and how long it will take. Make sure you are covered to proceed with the work. You’ll need to consult and comply with:
- City permits
- Zoning ordinances
- Homeowner’s association Covenants, Conditions and Restrictions (CC&Rs)
Quite often, on-street parking for a length of time is an issue, so make sure that you go through channels to get approval. The contractor overseeing the project should help guide you in who should be contacted and what permits are necessary.
Secure your space.
By nature, garages provide access and depending on the project, it may be more visible to outsiders–especially if you use glass doors. Installing a home security system if you haven’t already is a good idea. Your contractor, as well, might have additional ideas to secure the entry points.
Ready to explore possibilities in converting your garage door? Garage Doors of Indianapolis is here to help. We have nearly 40 years of experience installing and servicing garage doors in the greater Indianapolis area. Visit our showroom or contact us for ideas.

